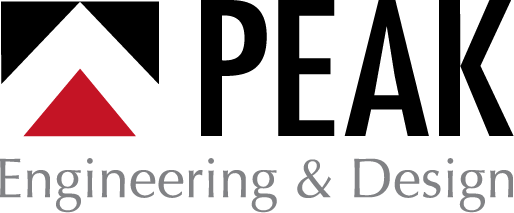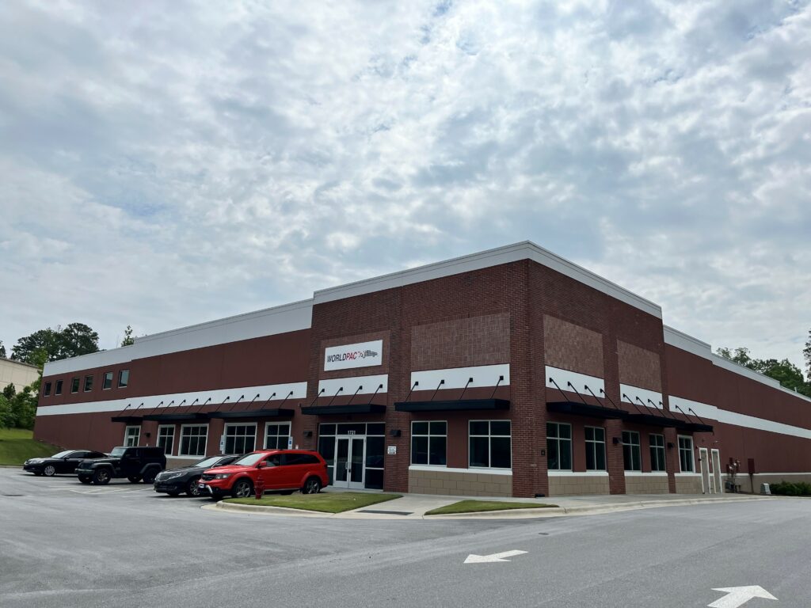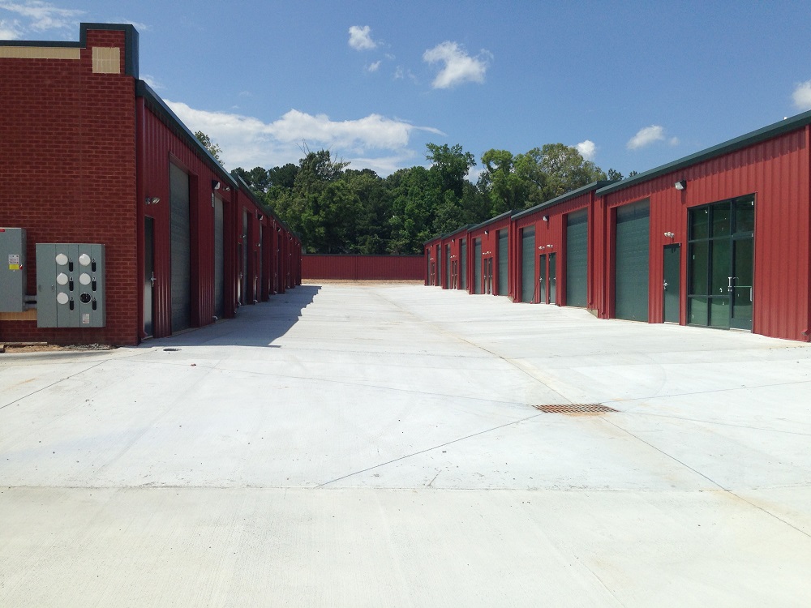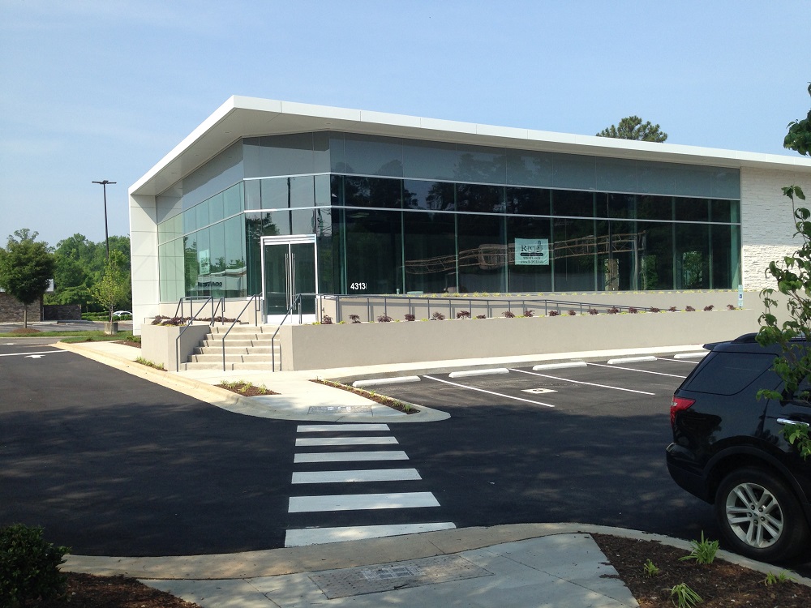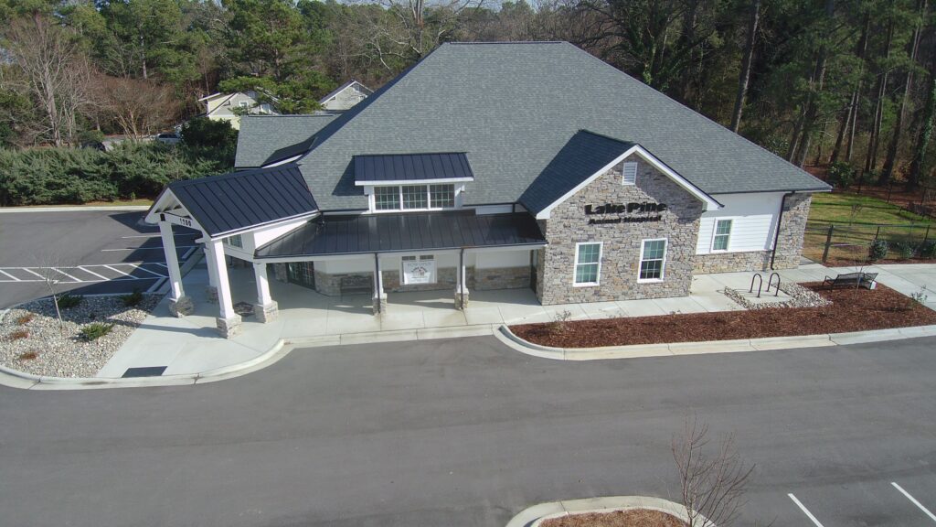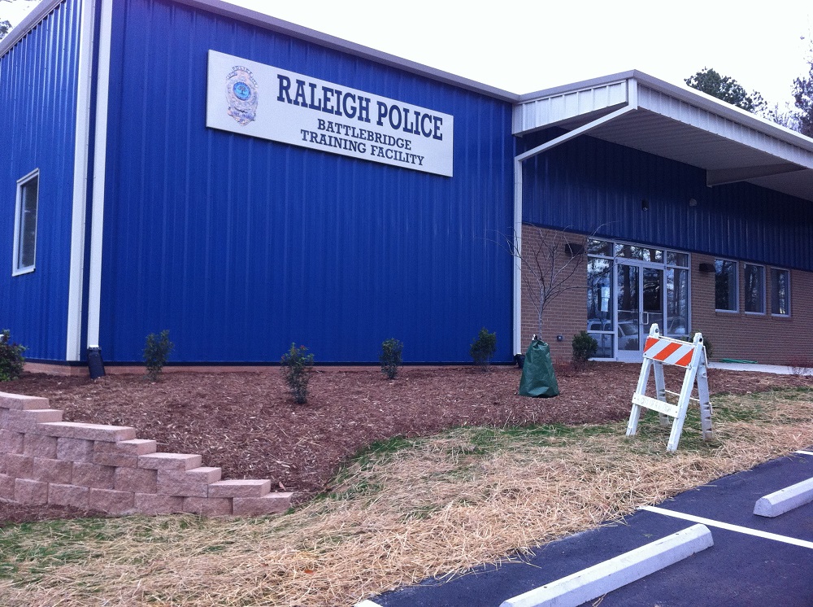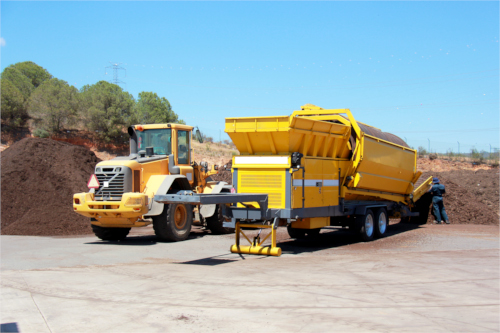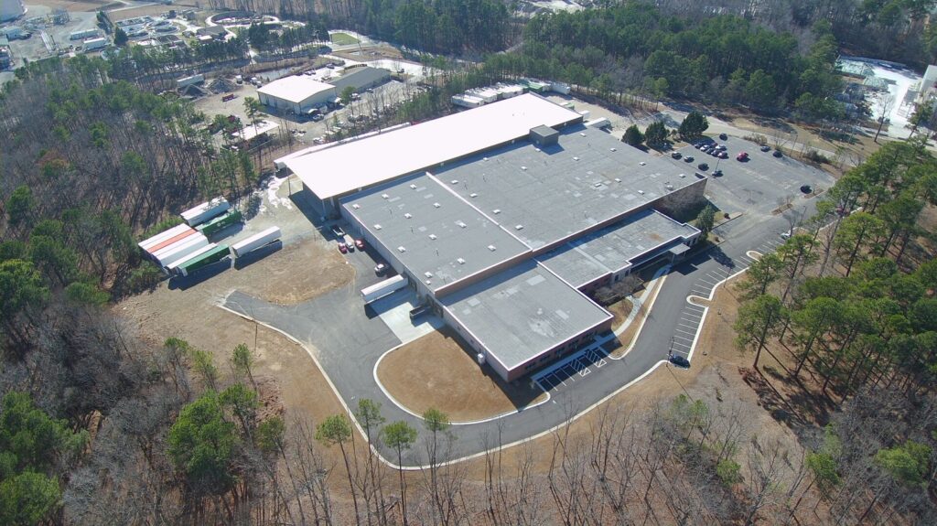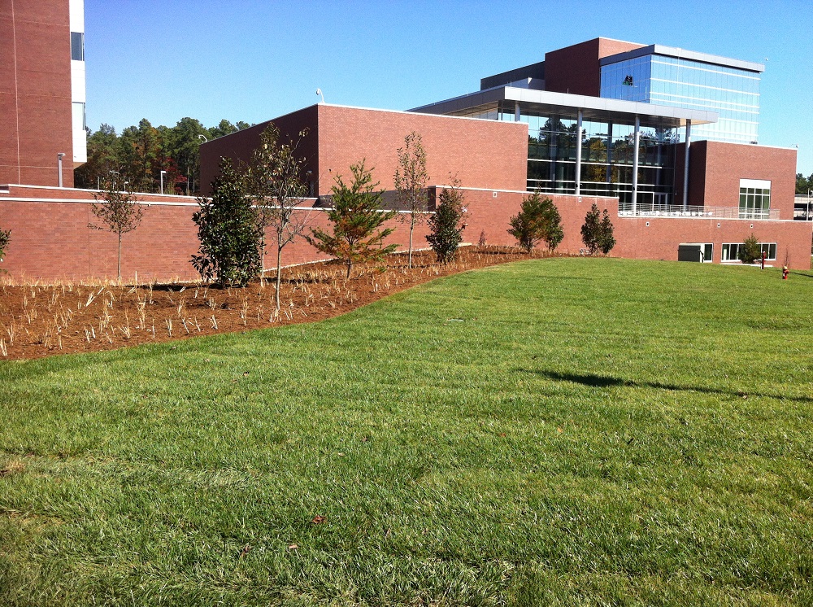
Office & Industrial Category
Office and Industrial Developments often have very specialized tenant needs that require a keen eye and an experienced design team to fully and efficiently utilize the site. We also understand the delicate balance between developing for a site-specific tenant and providing the flexibility for a variety of possible future tenants. The staff at Peak Engineering & Design recognizes this balance and incorporates these requirements into the design. We have worked with companies in all phases of development, from the site selection and land planning process to construction and project completion. We find industrial clients provide some of the most unique challenges in site design due to the wide variety of tenants utilizing Office and Industrial space. We look forward to showing you how distinctive yet effective our designs in this market can be.
BROWSE OUR PORTFOLIO
Office & Industrial Category
Pinnacle Park Lot #2 (190503)
With an experienced light industrial development owner, Peak completed the full design package for a 25,500 SF industrial warehouse space. The building encompassed the 3.79 acre property with elevated truck…
Peak Engineering & Design office
Home to Peak Engineering & Design, the site is centrally located near downtown Apex is a fully developed area. The concept for the building and site layout was coordinated with…
Ample Storage
Peak Engineering & Design provided all site related design and approvals including zoning, annexation, street closing, site plans, construction documents, construction administration, as-built documents, NCDOT permitting, utility permitting and final…
Charles Schwab office
Peak Engineering & Design was responsible for the site configuration, utility design, landscape plan, NCDOT and City of Raleigh permitting and approvals. The one-half acre site presented many challenges with…
Lake Pine Animal Hospital
This highly visible location at the intersection of Old Raleigh Road and the Apex Peakway was the perfect landing spot for the 5,000 SF Lake Pine Animal Hospital. The long-time…
Raleigh Police Department Firing Range Support Building
Peak Engineering & Design has completed many projects for municipalities, but this one was particularly interesting! With an active firing range during construction safety took on a whole new meaning….
Wall Recycling
Peak Engineering & Design assisted Wall Recycling through multiple site expansions at their Pristine Water Drive site. The 34-acre property is a major supplier of mulch for surrounding landscape companies…
Lufkin Road Industrial Site
810 Lufkin Road was an existing printing facility which has been converted to a warehouse and shipping/receiving building. The project scope included the addition of 4 truck docks, employee parking,…
Biogen
Biogen was looking to build a “signature building” on their RTP campus that would house meeting space, collaboration rooms, call center, support staff, cafeteria, workout facilities and other support needs….
